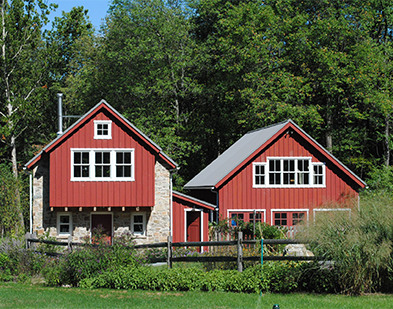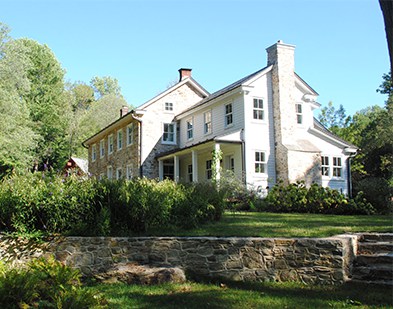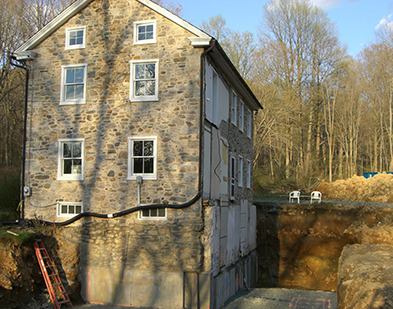Barto Country Estate
Barto, PA
Project Description
Additions to a 19th century stone farmhouse, included ICF (insulated concrete formed) walls, and a full basement requiring extensive underpinning of the old farmhouse foundations. An underground tunnel leads to three new outbuildings.
Architect
Maurice E. Weintraub Architect
Other Private Residences
Net Zero Superinsulated Efficient Home
Swarthmore, PA | Completed 2012
New Bay Front Residence
Sag Harbor, NY | Completed 2010
Barto Country Estate & OutBuildingser
Barto, PA | Completed 2009
Valley Forge Estate & Barn Restoration
Schuylkill Township, PA | Completed 2008


