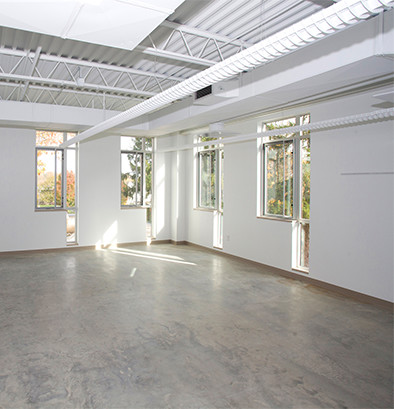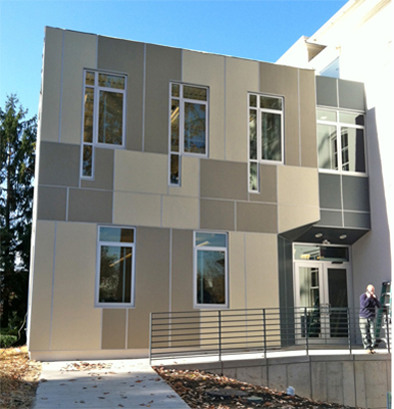The Main Line Art Center Addition & Renovations
746 Panmure Rd, Haverford, PA
Architect
James Bradberry Architects
Completed
2013
Structural Features
Braced & Moment Connected Steel Frames, with bar joists.
Project Description
Two story, 1800 sf, building addition providing two new studio spaces, plus renovations to the existing three story building.
Certification
LEED Silver
Other Educational Works
Educational/Religious Building
Sigma Phi House Additions & Renovations
University of Pennsylvania | In Design
Main Line Art Center Addition, Panmure Road
Havertown, PA | Completed 2013
Stroud Research Center Education & Research Building
Avondale, PA | Completed 2012
Hill School Headmaster’s House Renovation
Pottstown, PA | Completed 2012
Lansdowne Friends Lower School Renovation
Lansdowne, PA | Completed 2012
Castor Building New Entry and Canopy on Locust Walk
University of Pennsylvania | Completed 2009
Historic Friends Meeting House Restoration & Addition
Camden, DE | Completed 2008
Congregation Kol Emet, New Synagogue Building
Yardley, PA | Completed 2000
Castor Building, Feasibility Study for Building Additions
University of Pennsylvania | Completed 2002
Mullica Hill Friends New Lower School Building
Mullica Hill, NJ | Completed 2002
Delaware Valley Friends School Renovation
Paoli, PA | Completed 1998
Swarthmore College Service Building Renovation
Swarthmore, PA | Completed 1996

